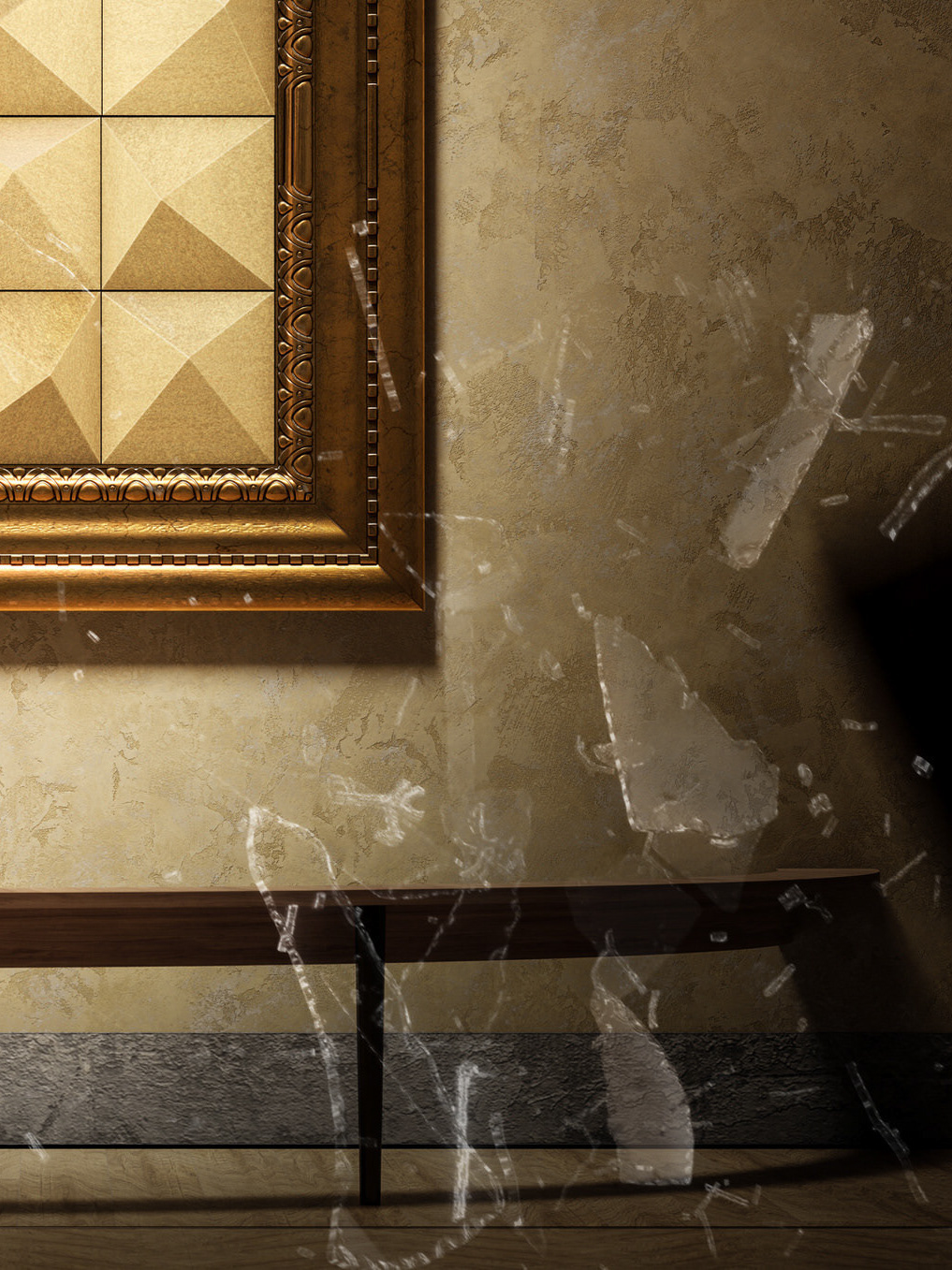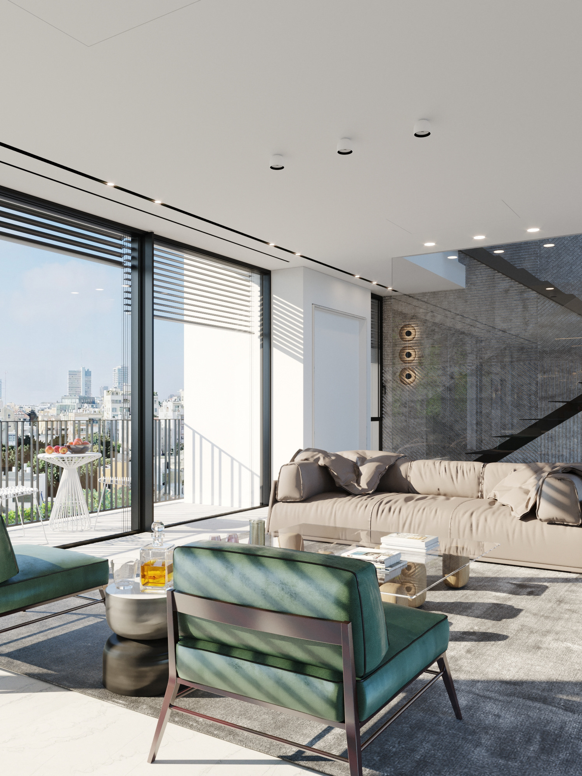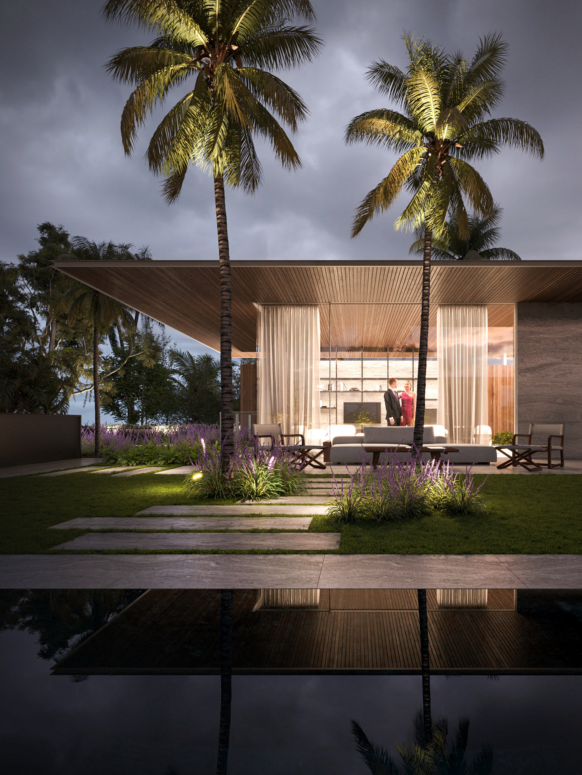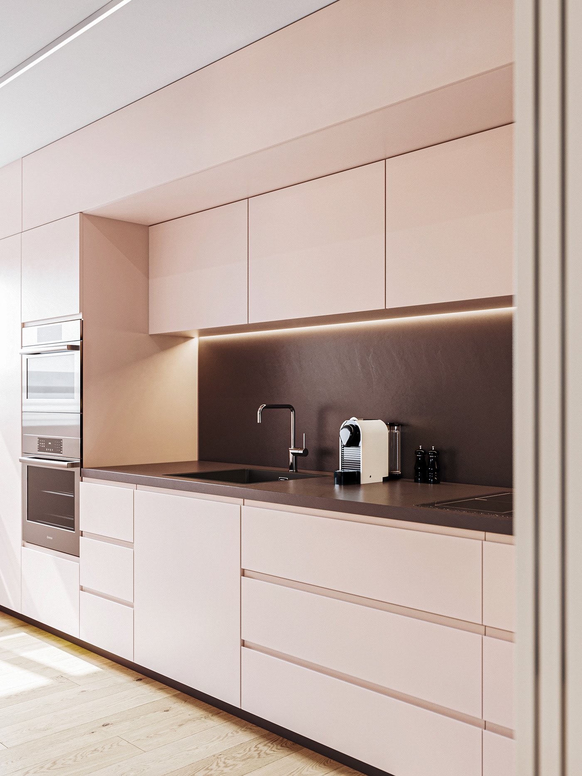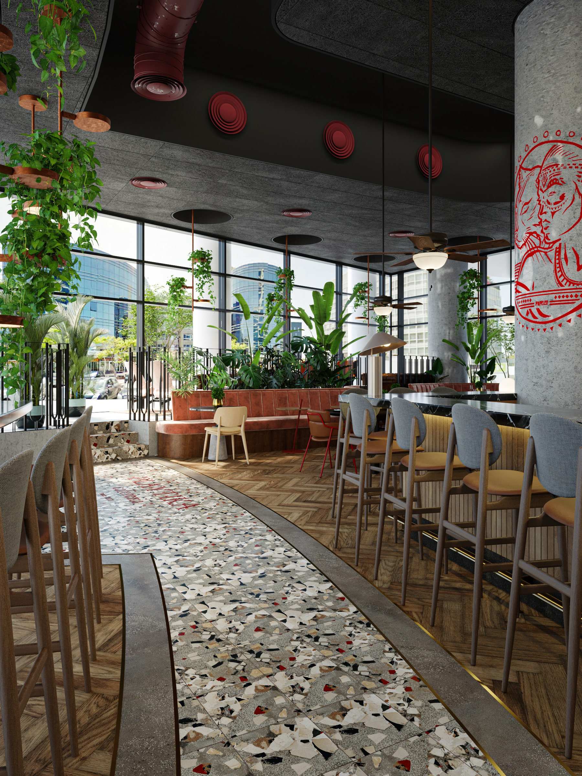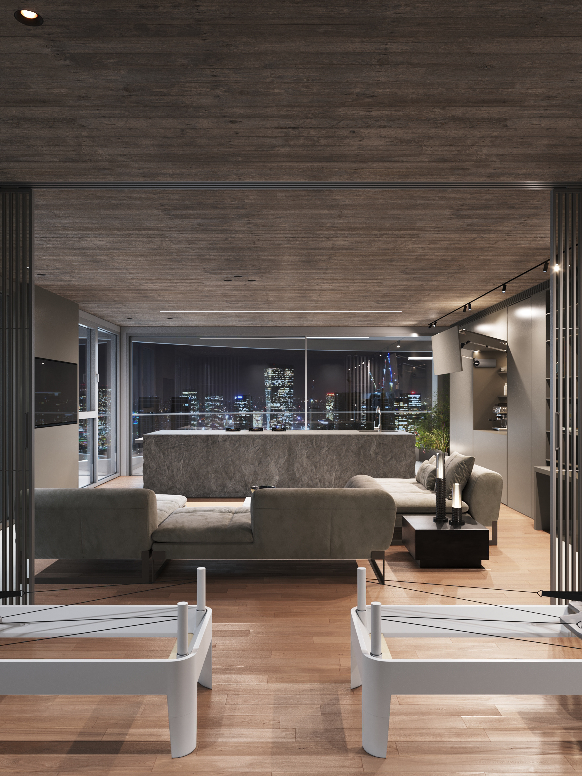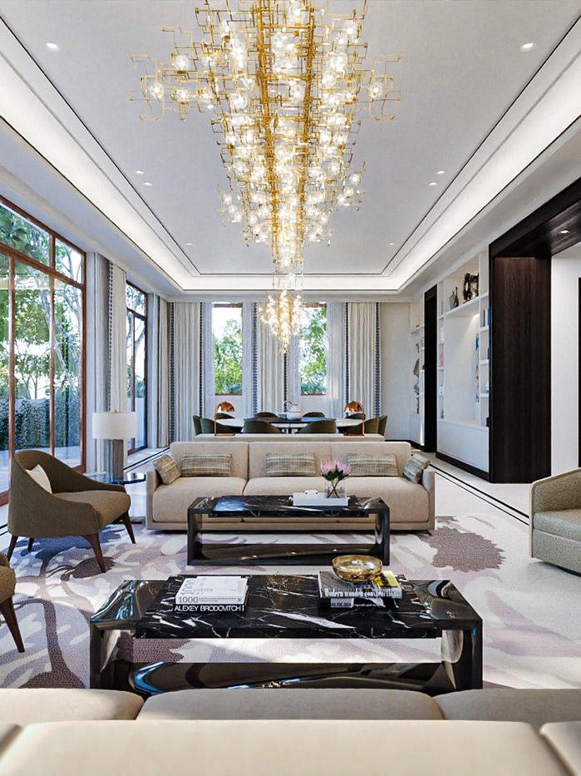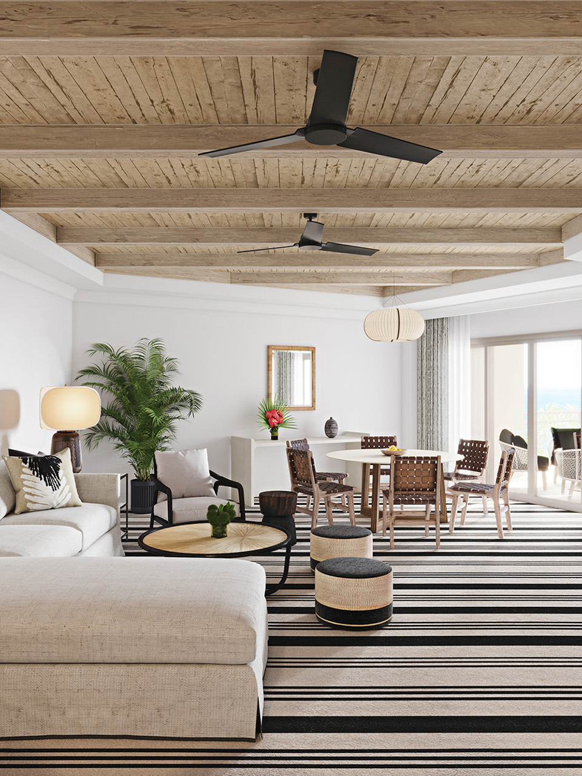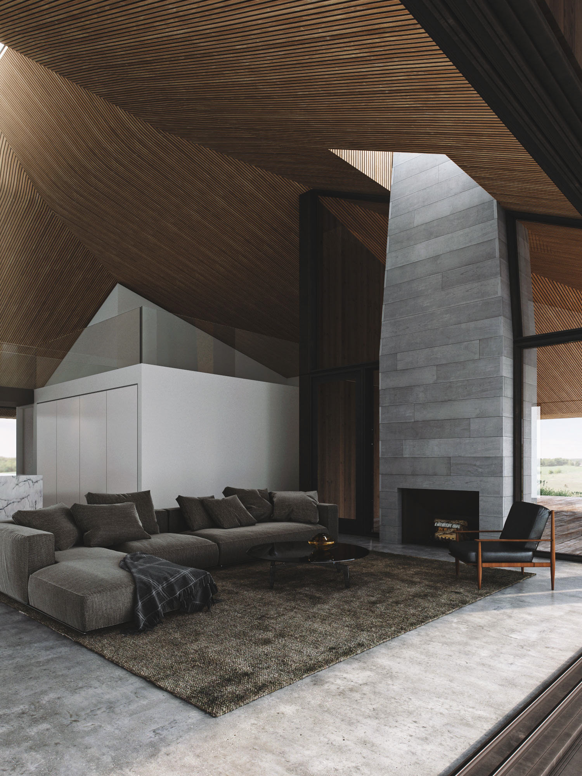This was a unique project in that we followed up the design stages one room at a time, doing many versions to show the owner how everything will look like.
This is a Cube Map 360 render of the Master Bathroom
Our goal in this project was to visualize each room exactly as it is going to be made! We followed up on the design process so each room had 3-5 versions before the final design was approved after seeing the images, which we provided as 360 VR as well for the penthouse owner to view before he gives the Green Light ;)
And a 360 panorama for one of the earlier versions of the Living Room
Here are the other images we did so far during this project.
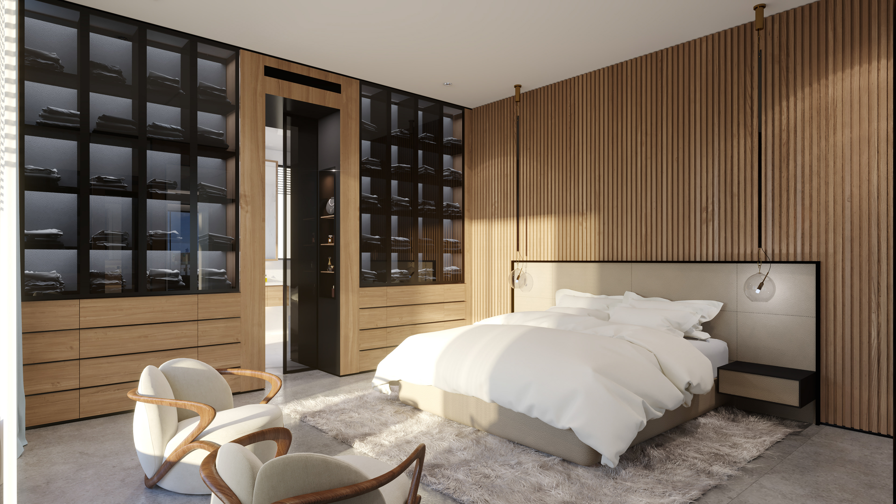

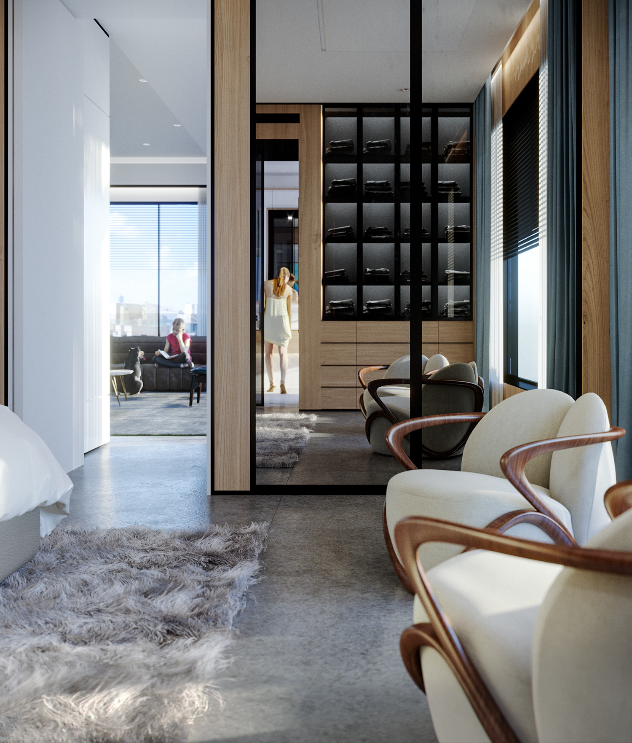
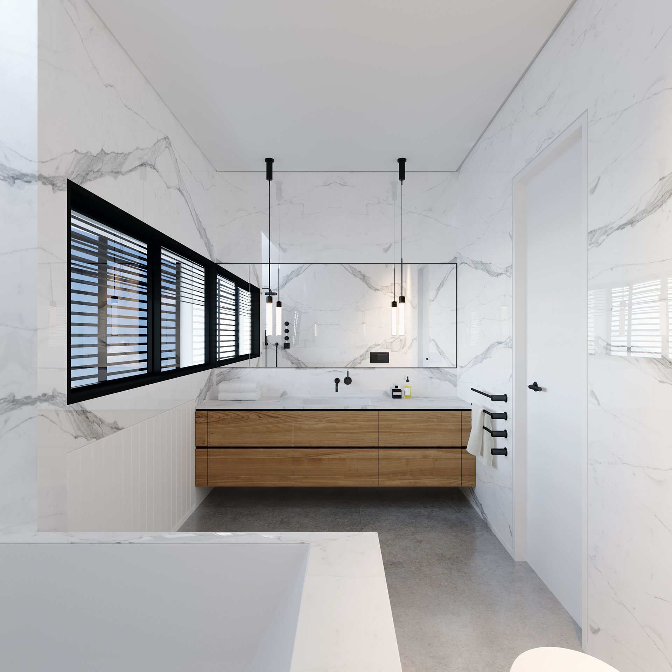
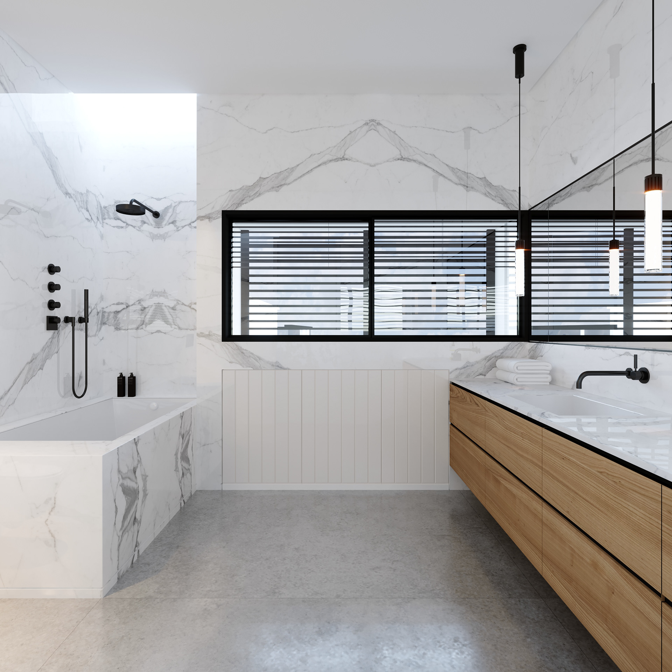
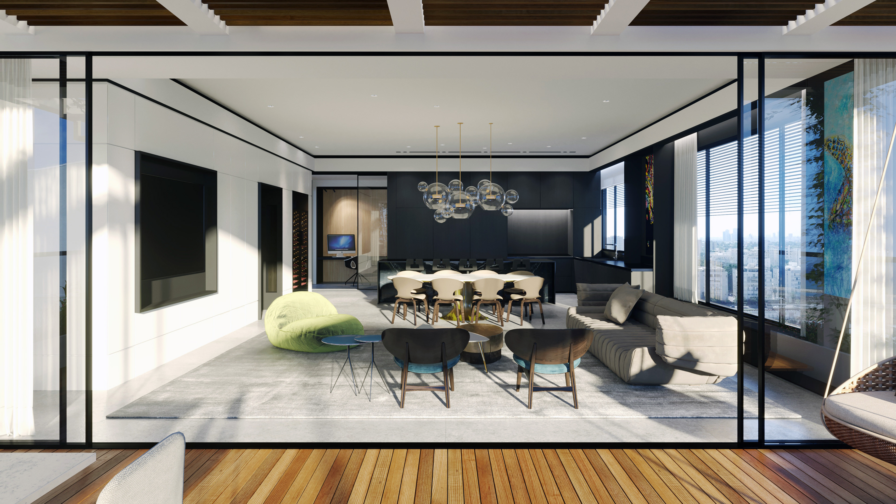
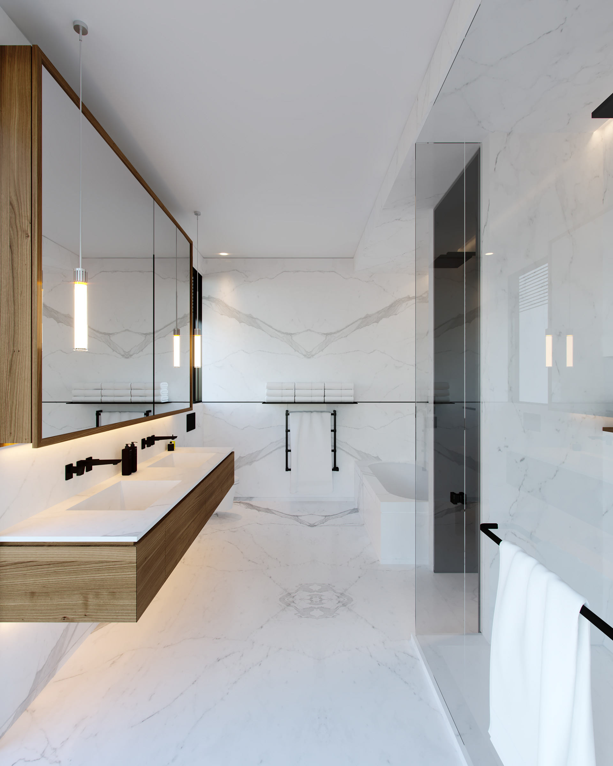
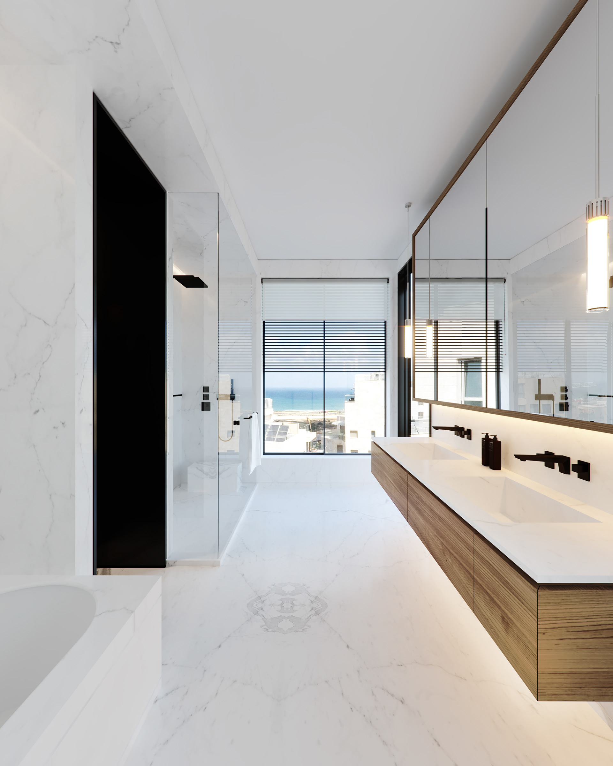
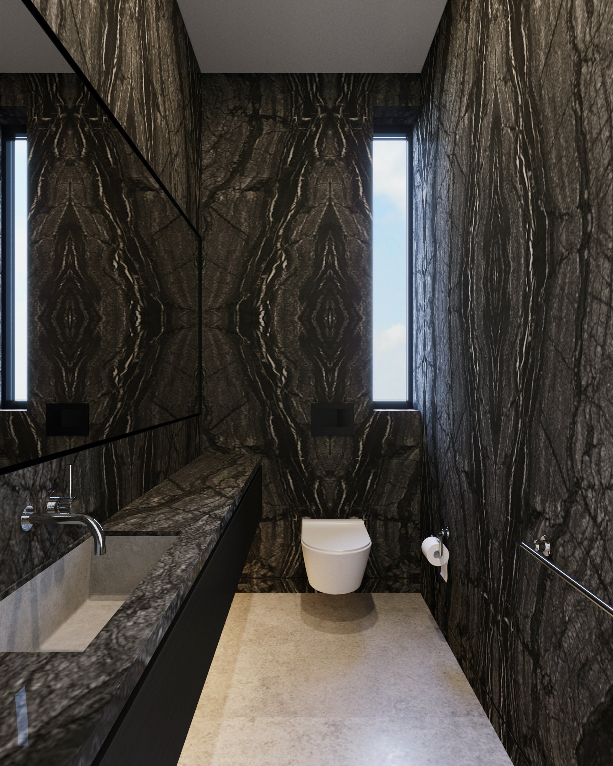
Thanks for watching!

