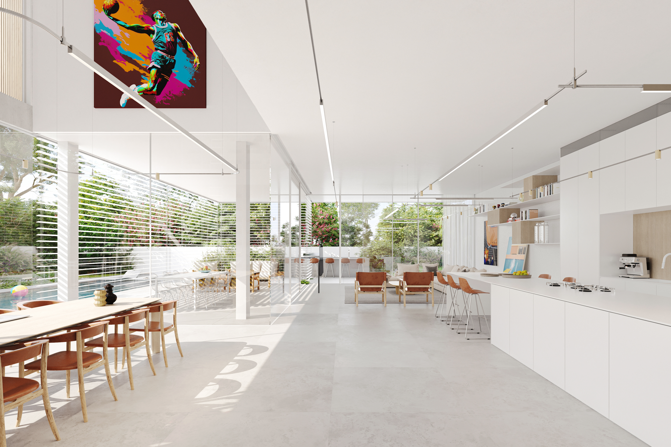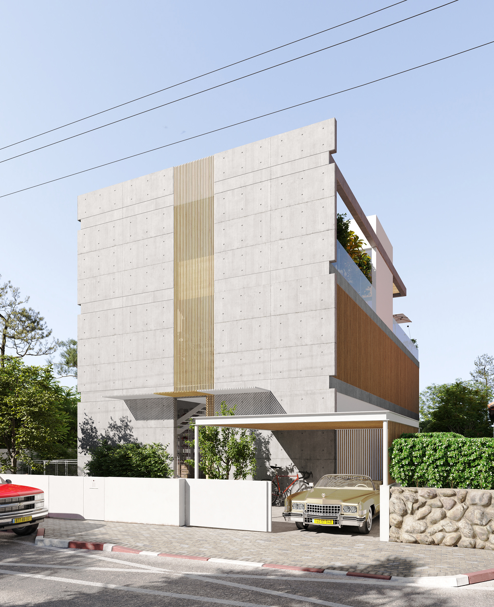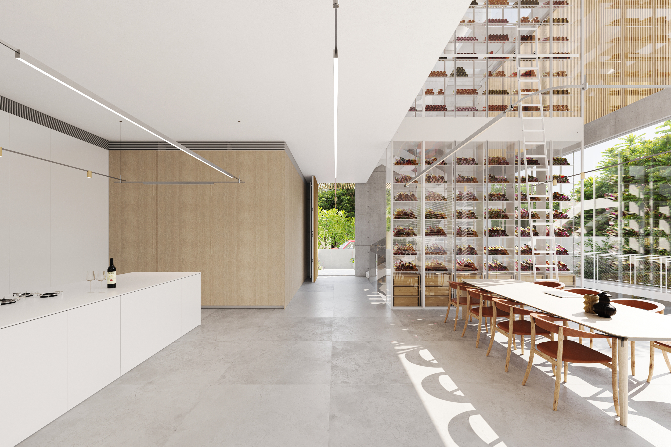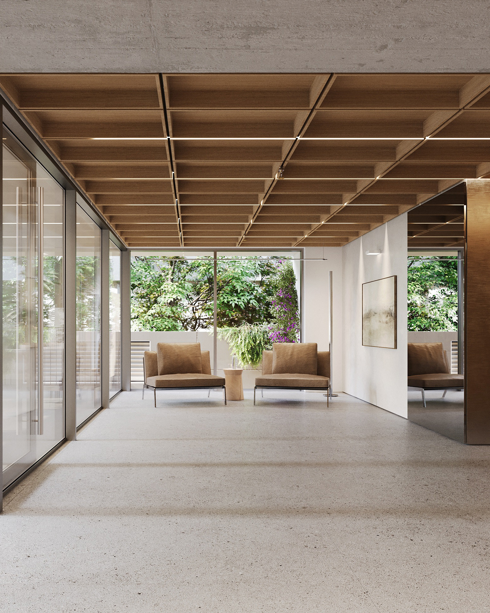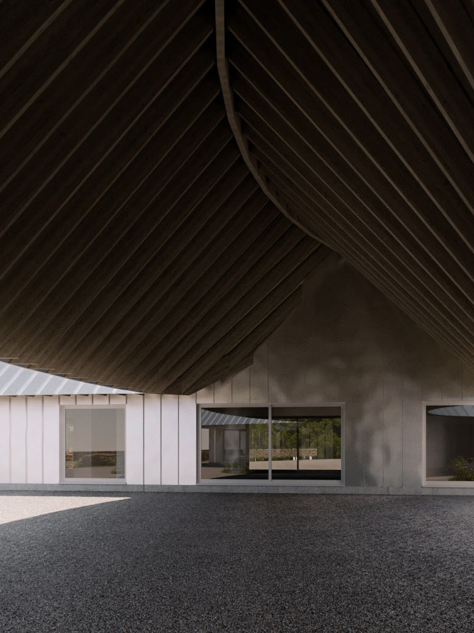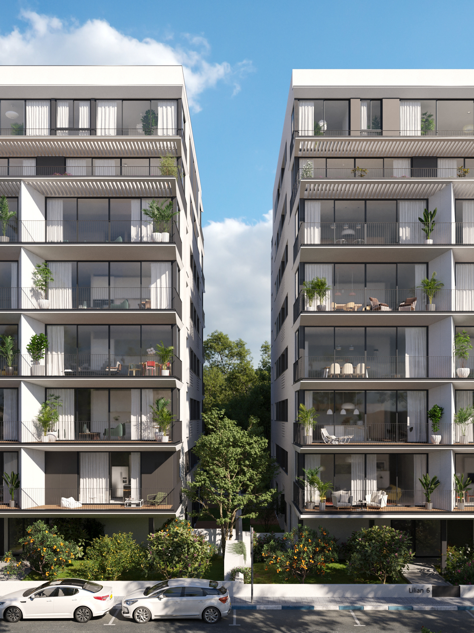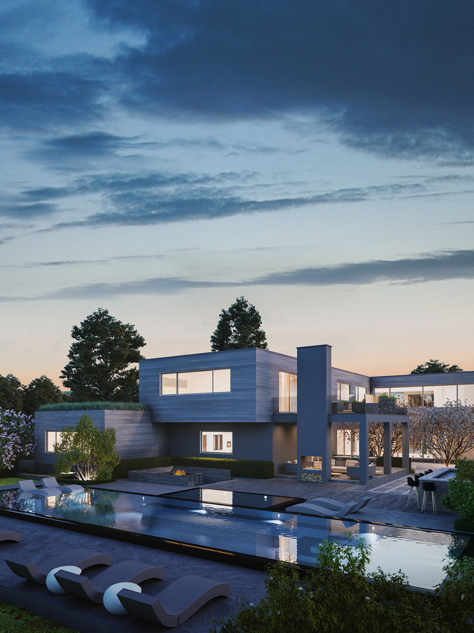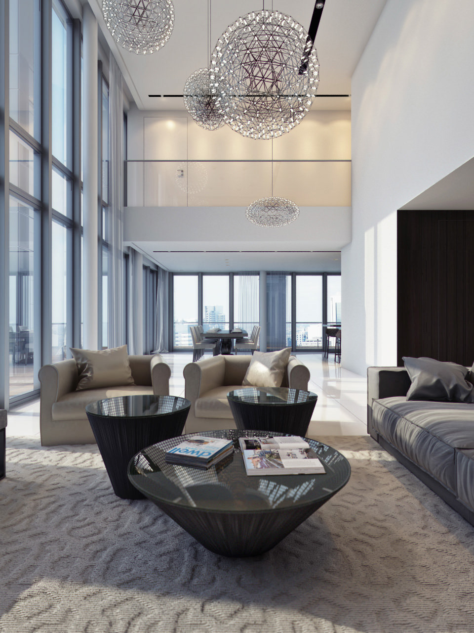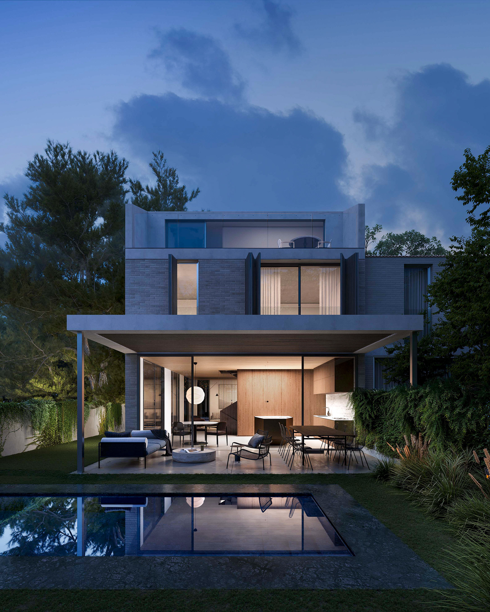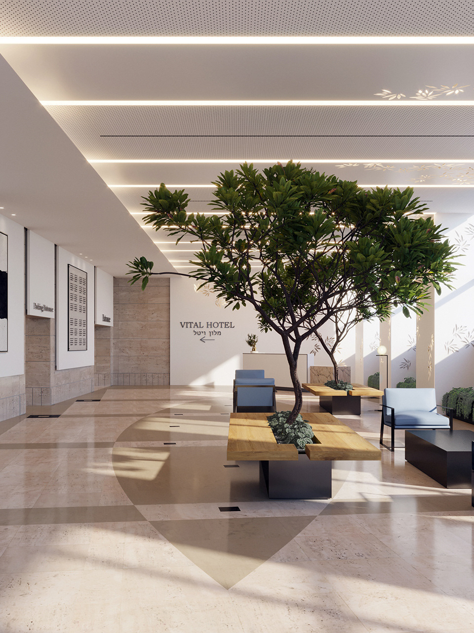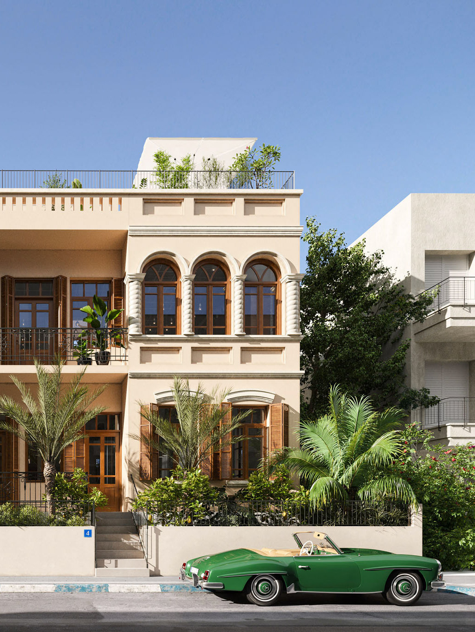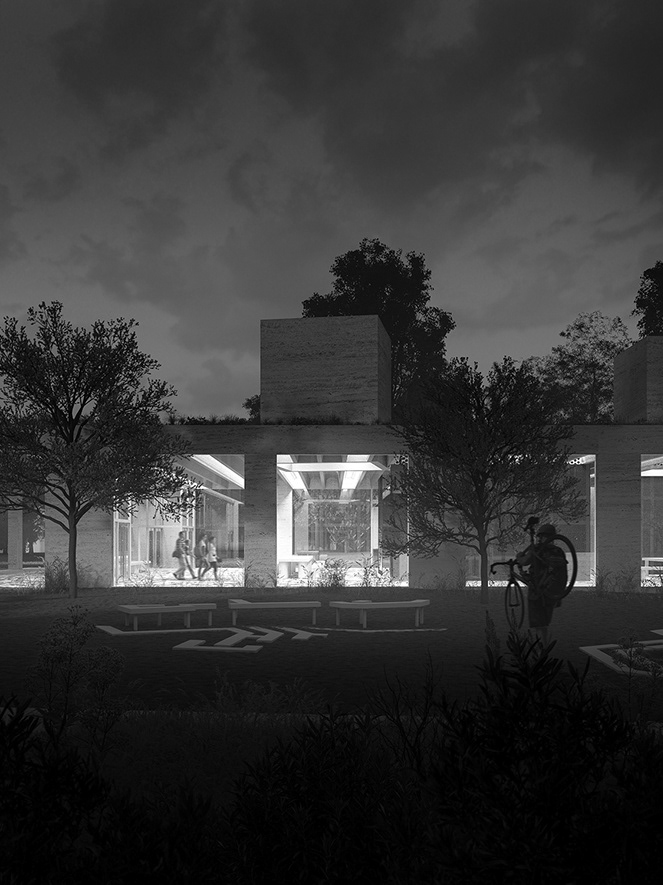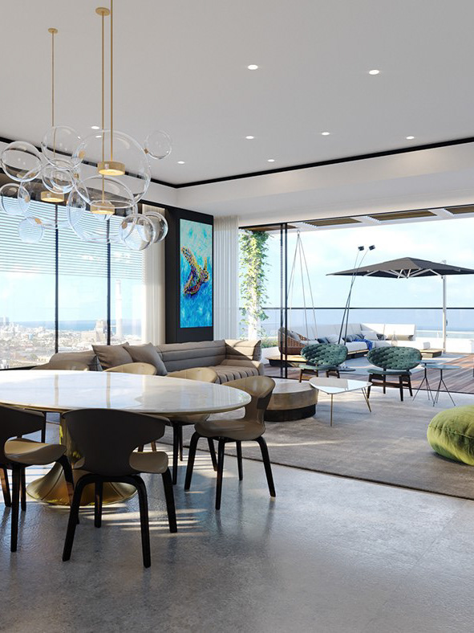Introducing a unique and modern private residence featuring a sealed concrete wall facing the street, with protruding "concrete shelves" extending out to the lot. The first shelf serves as the open-plan living and dining area that opens up to the yard. The second shelf is the upper floor living quarters, designed as a cube with opening wooden louvers. The top shelf completes the design with an additional floor on the roof. Get a glimpse of this architectural masterpiece through our set of visuals.
