
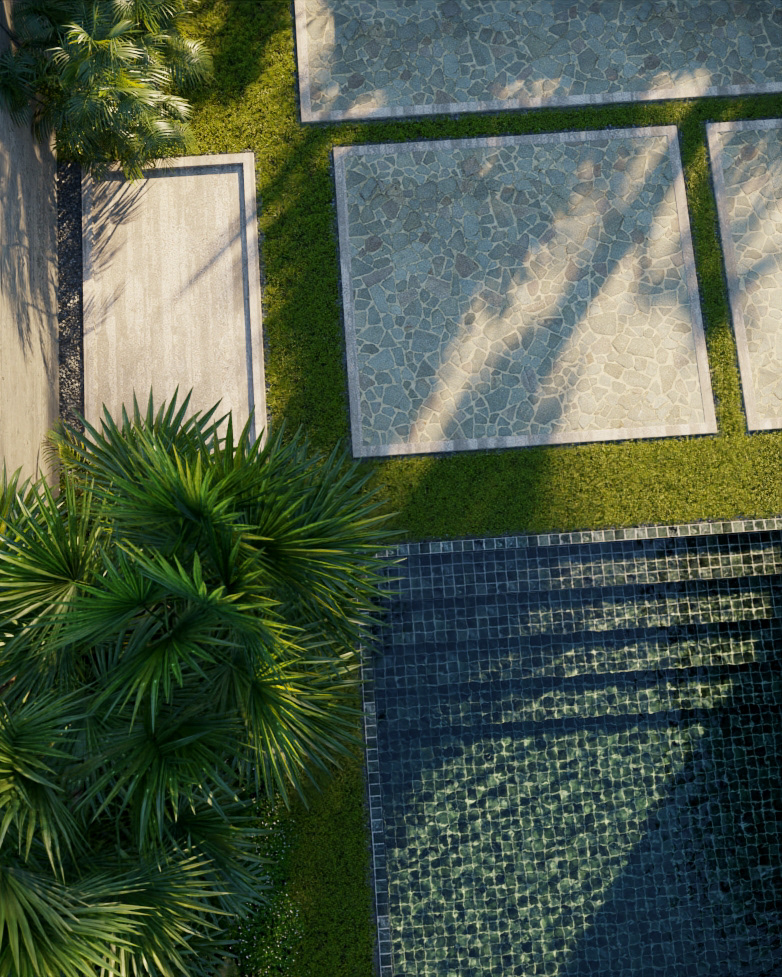
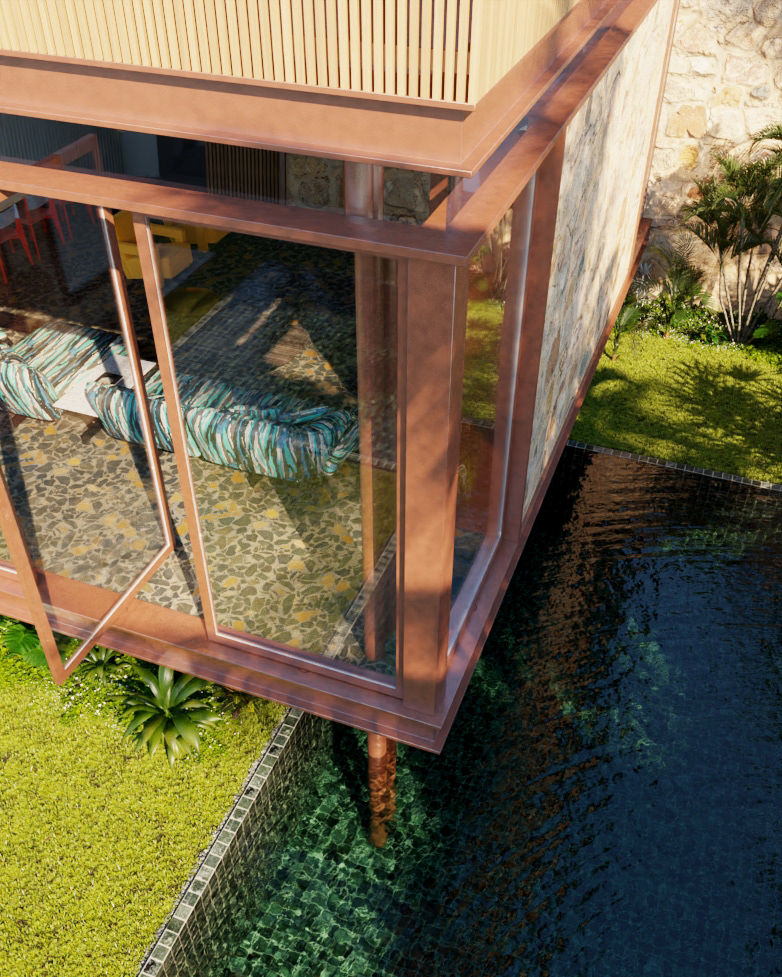
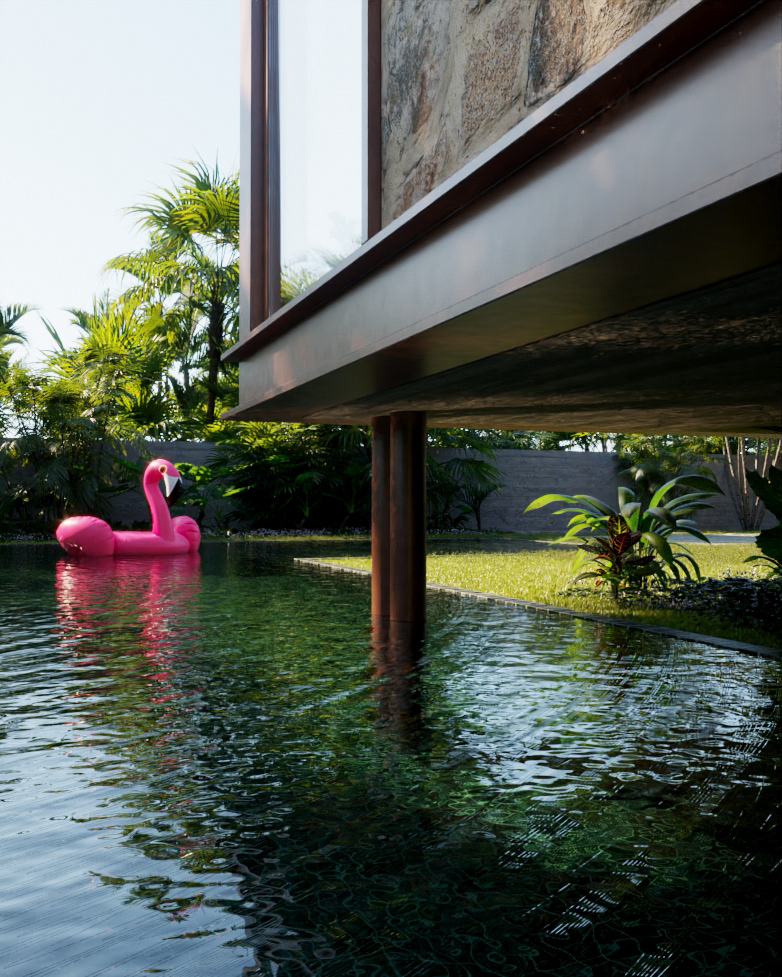
First steps taken inside SketchUp to define the initial house design and then moved to 3ds Max and rendered with Corona Renderer.
Looking forward to share Stage B with you when done!
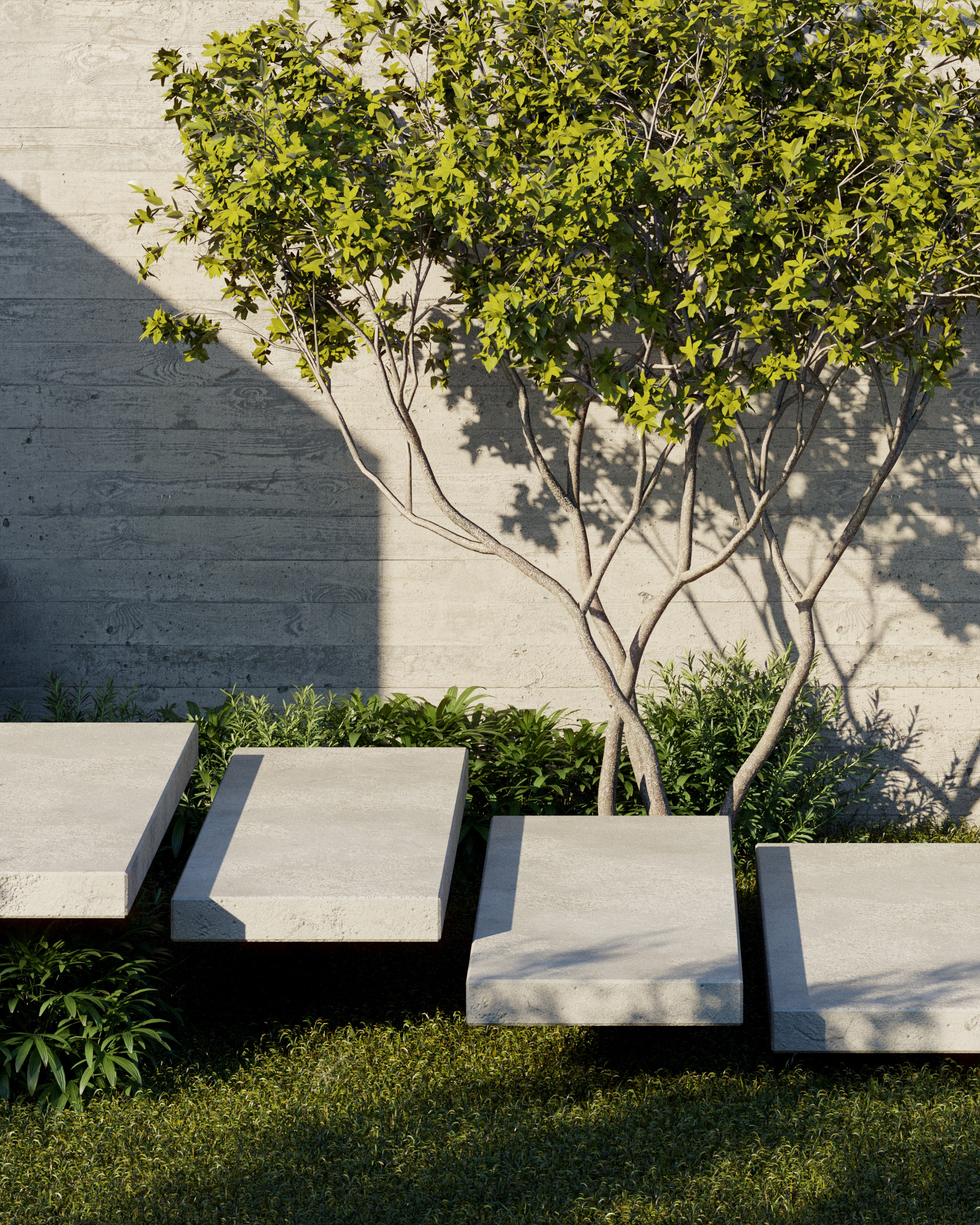
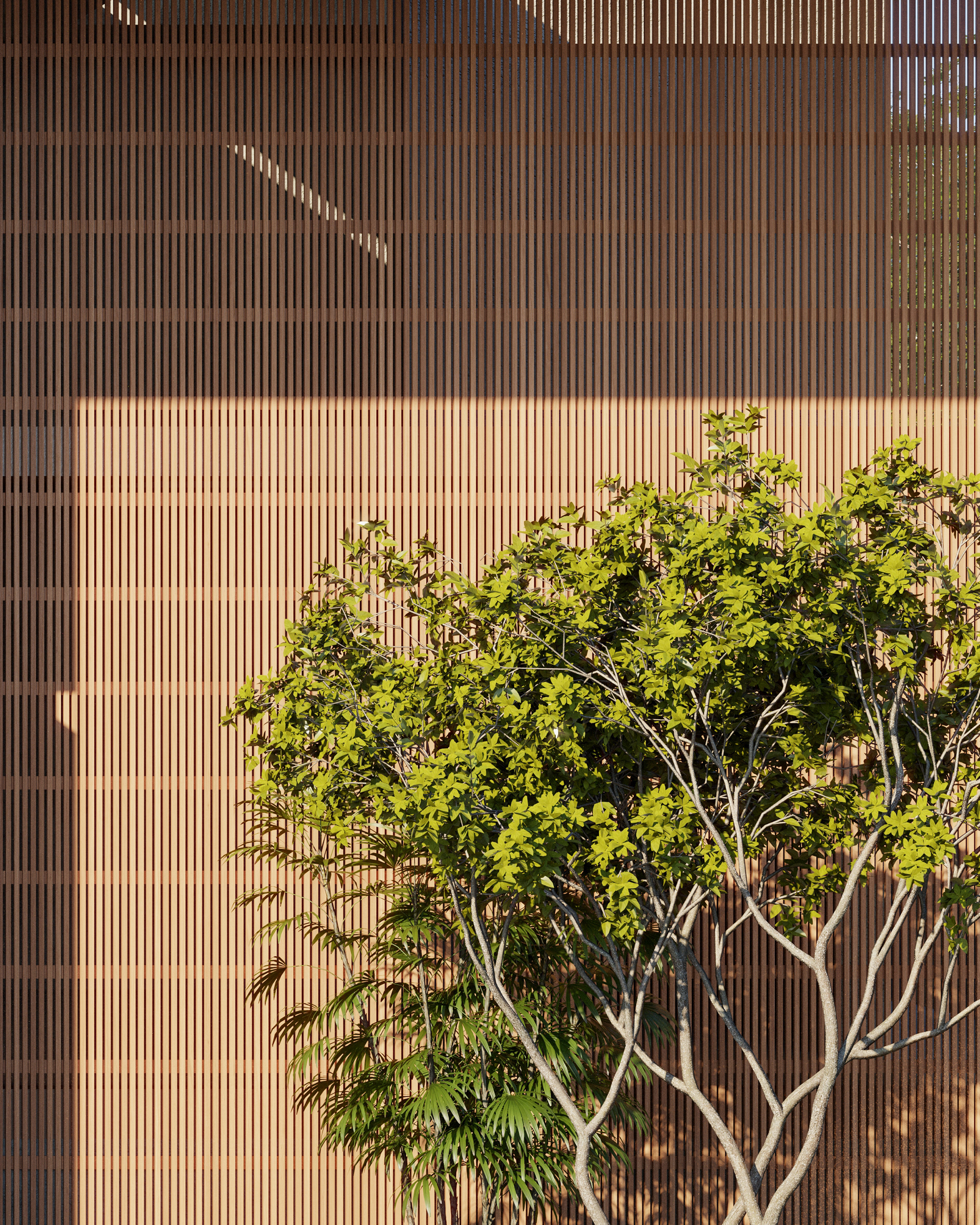
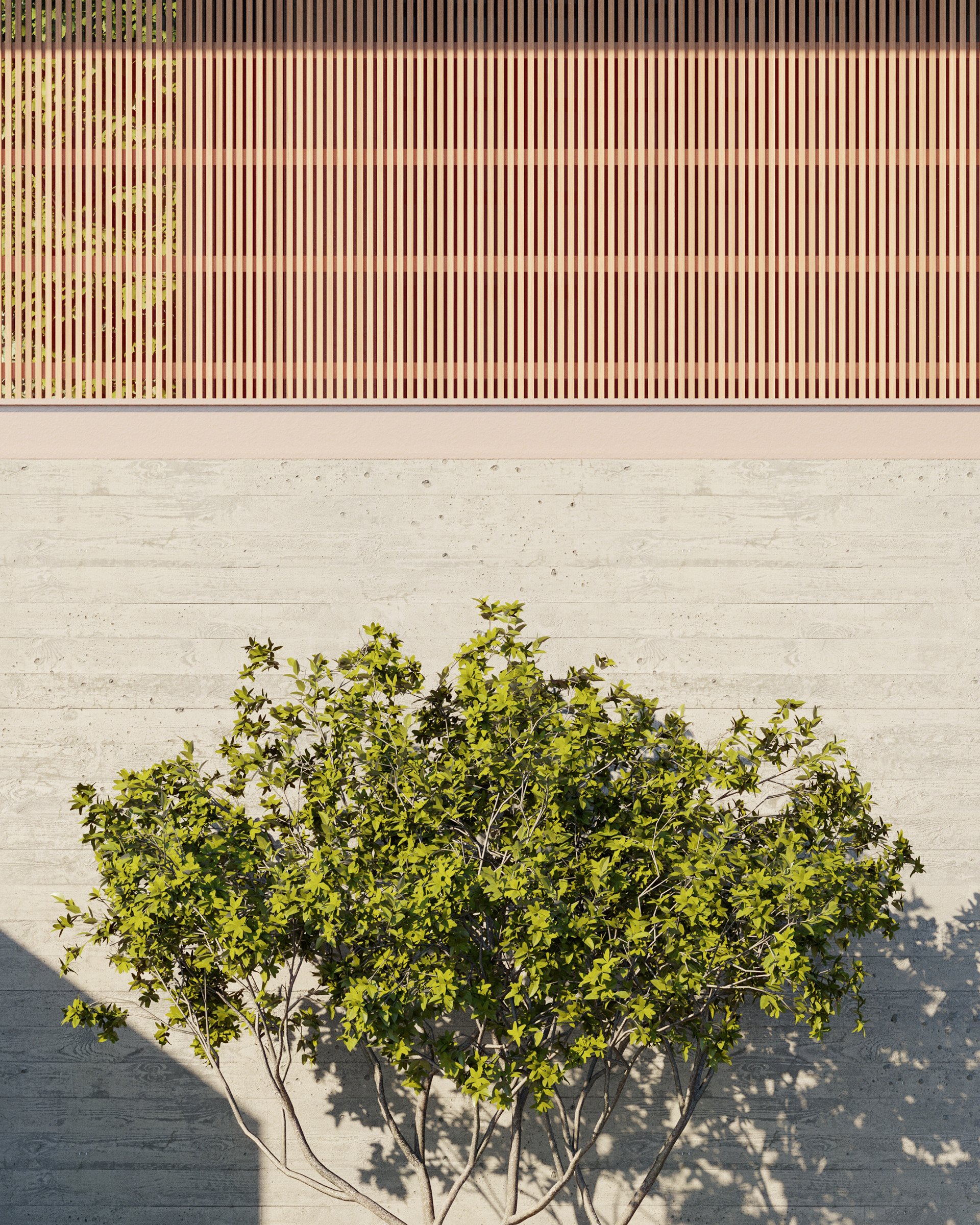
These images represent Stage A of the work, intended to get approval for the general concept of the house and direction of landscaping.






