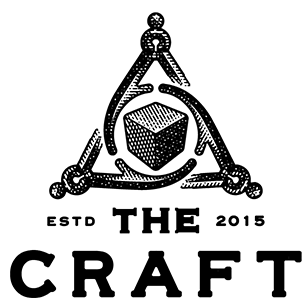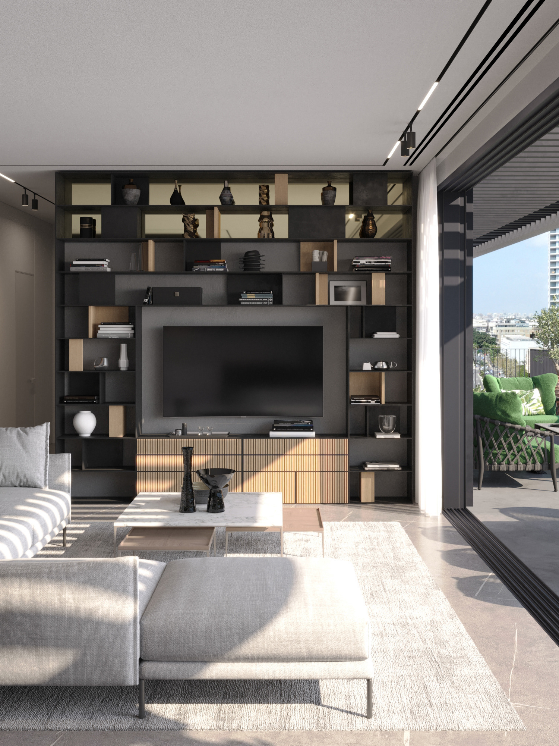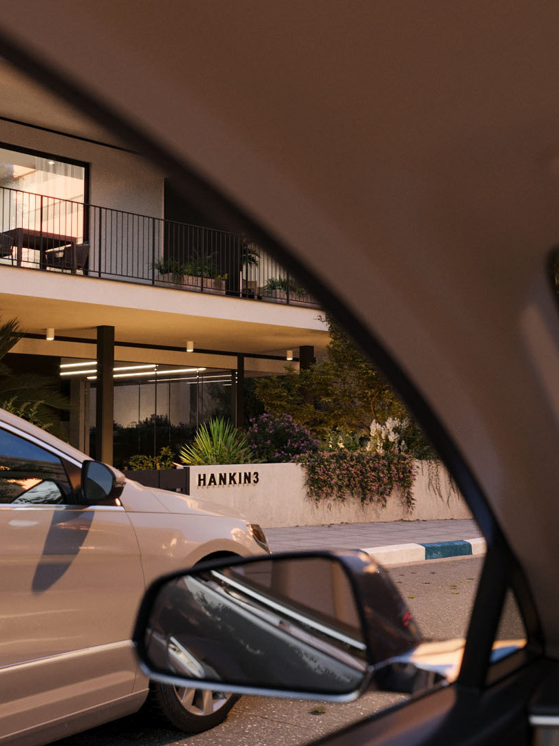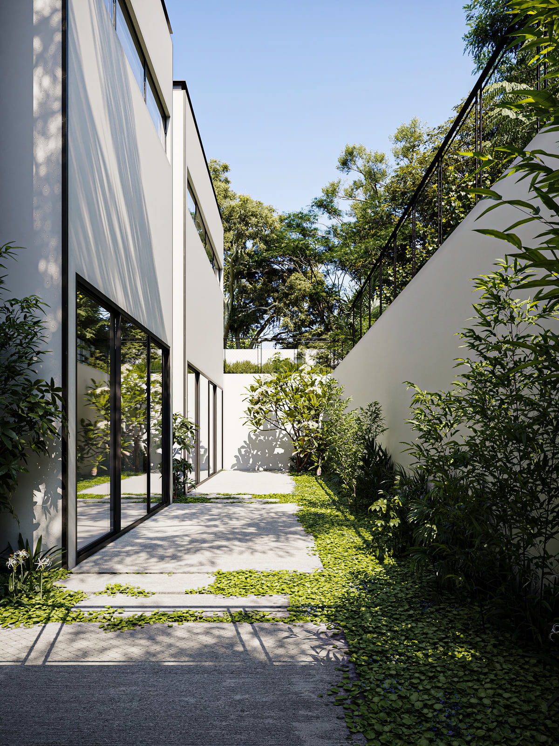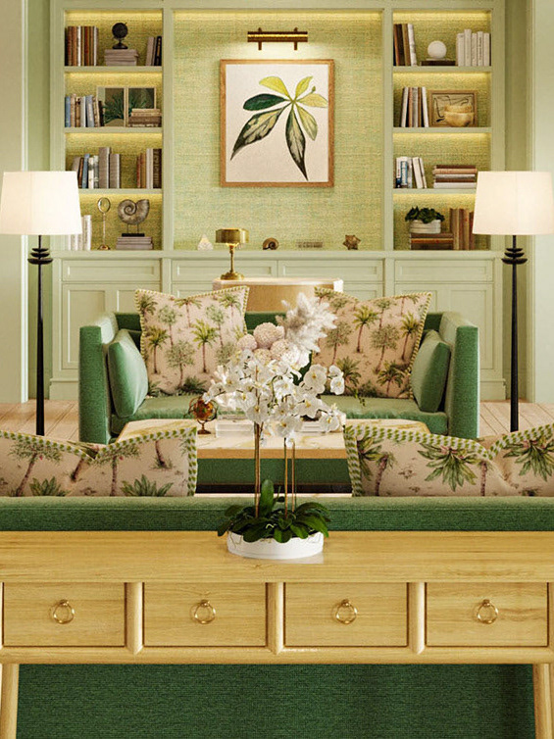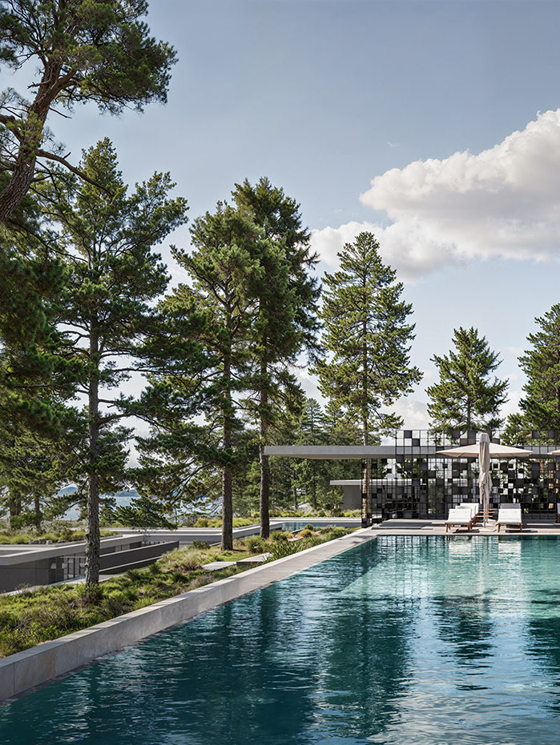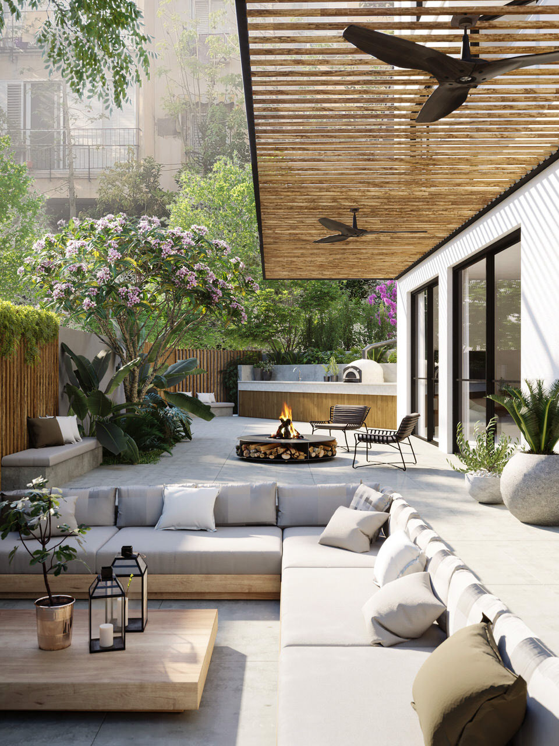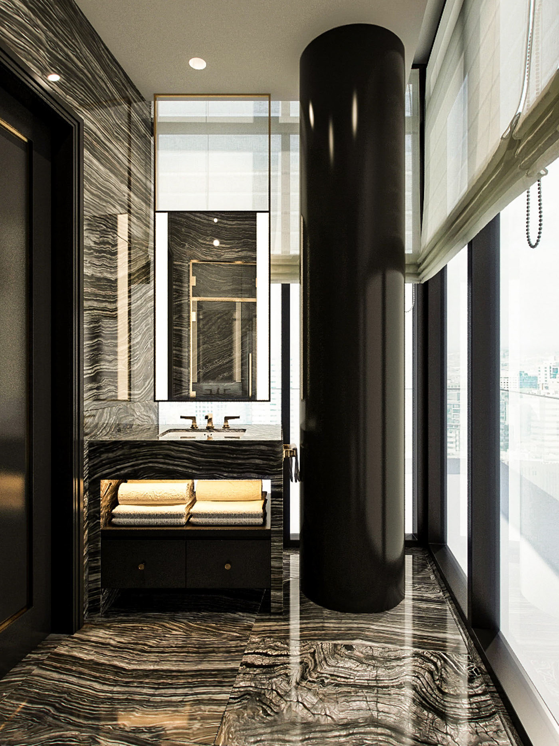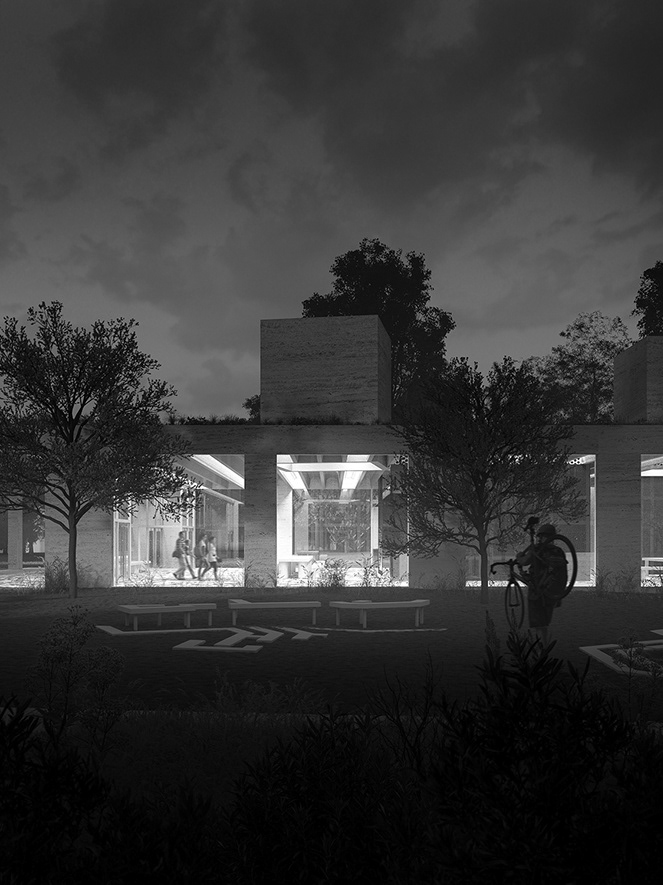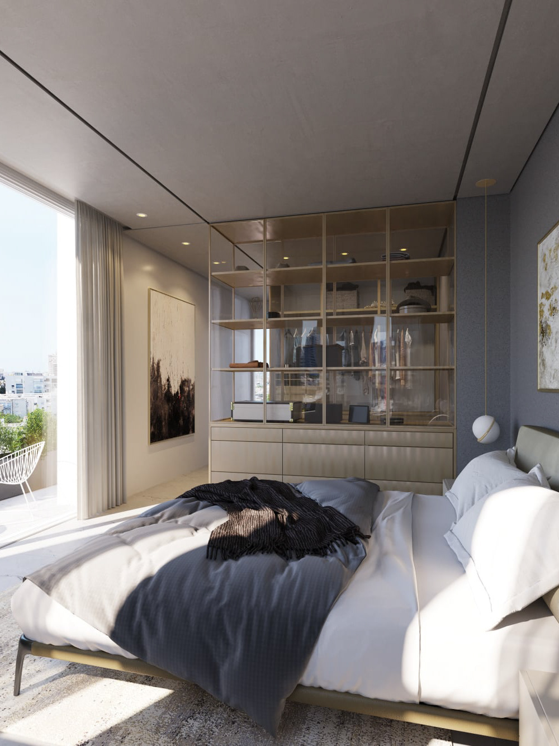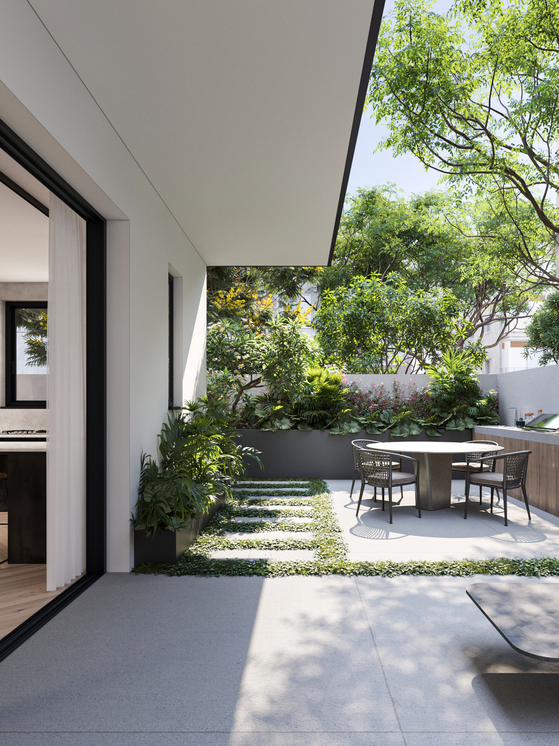A New Co-Working Space Concept by Fattal Hotel Group in Petah Tikva, Israel.
Client: Fattal Hotel Group / Design: ROY DAVID ARCHITECTURE / Commercial Interior Design Visualization by The Craft
These offices, located in the BSR project's Y building, provide a pleasant and elegant working environment for anybody wishing to work in a professional co-space atmosphere. Visualized with cutting-edge technology and a thorough understanding of office spaces' interior design visualization process. We aim to provide our clients with clear and impactful visualizations that accurately convey their design vision.
